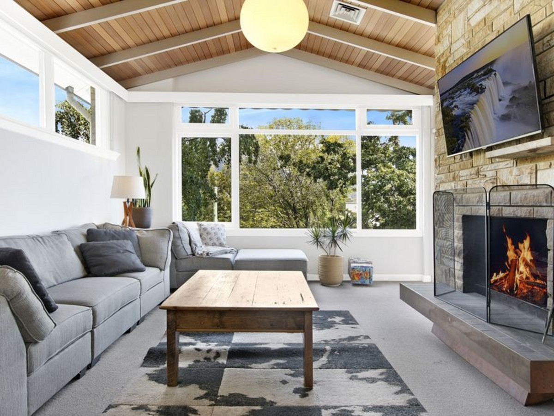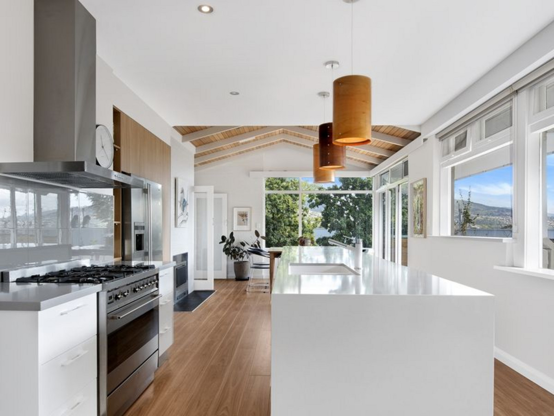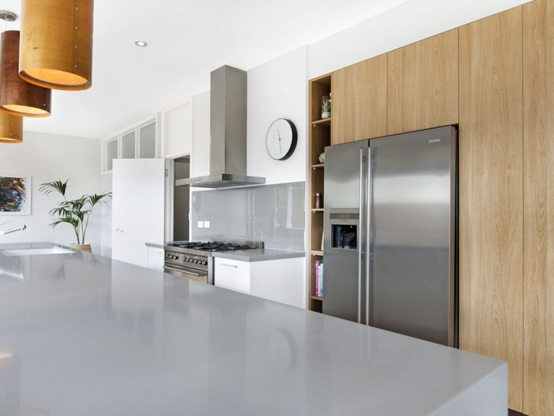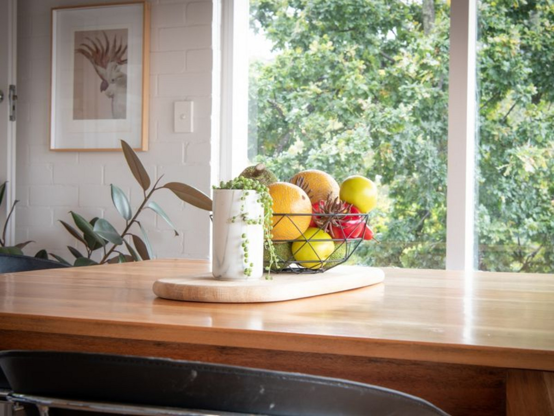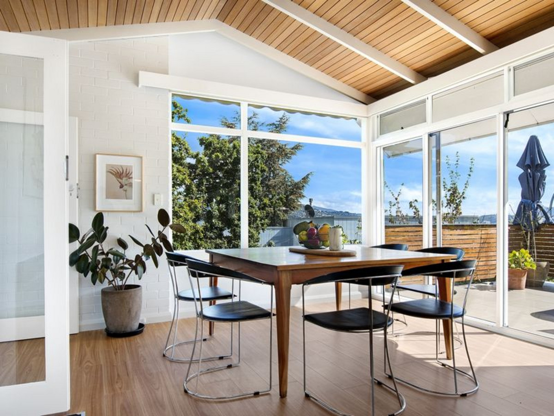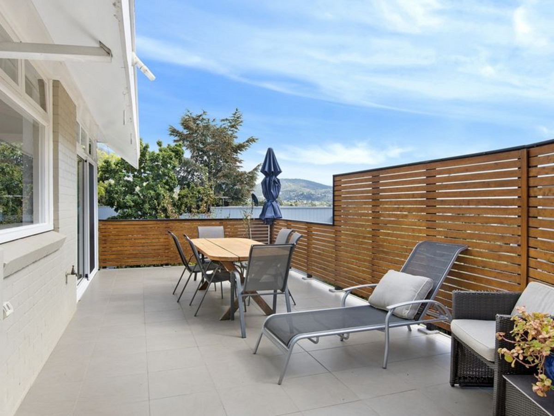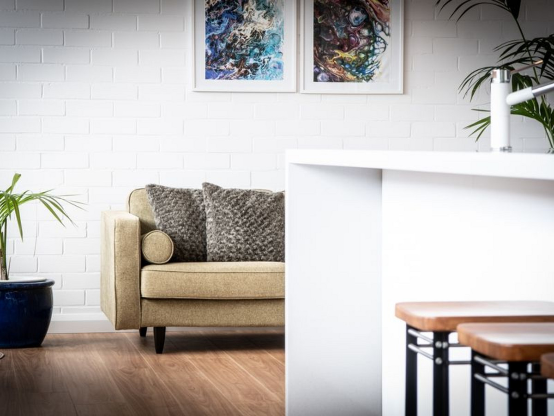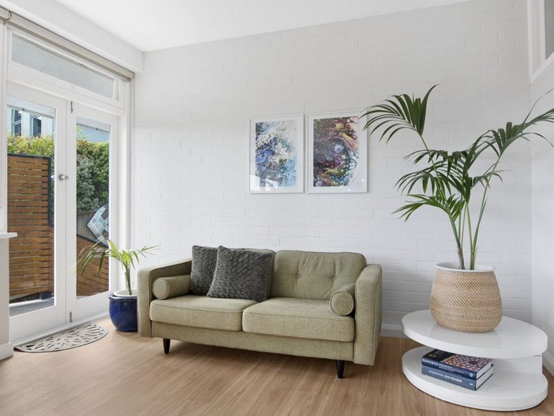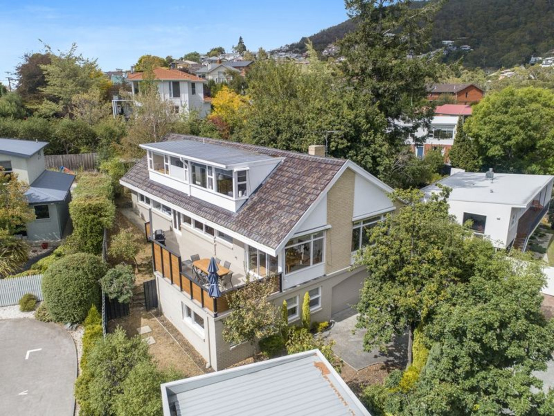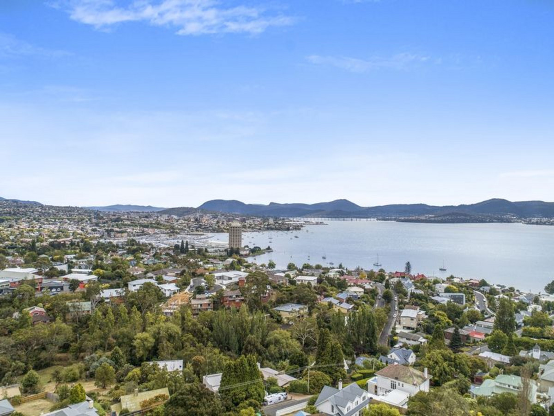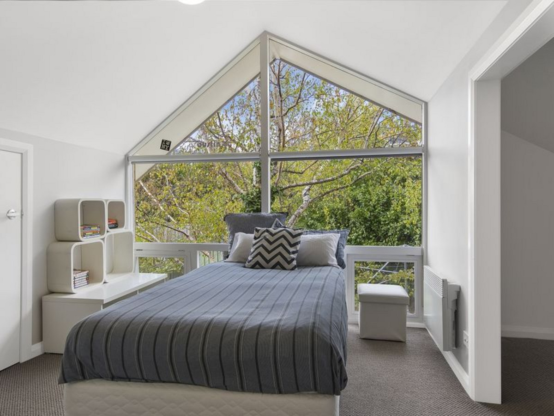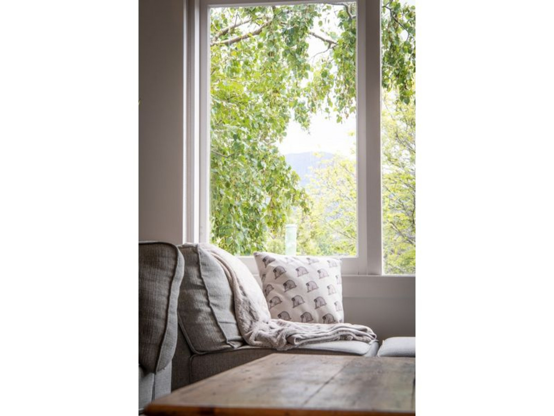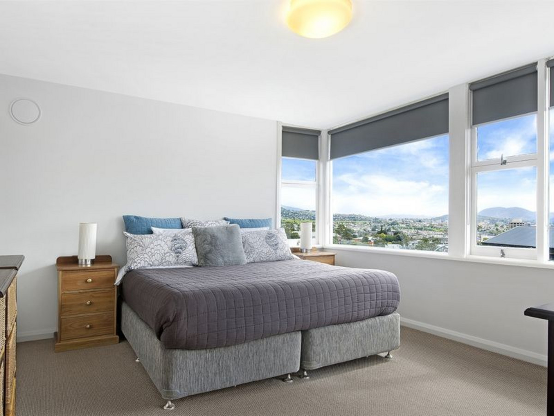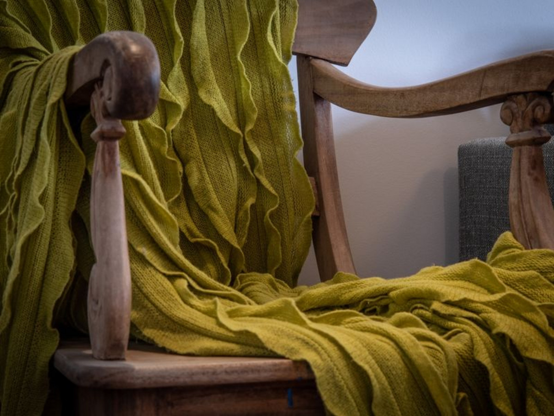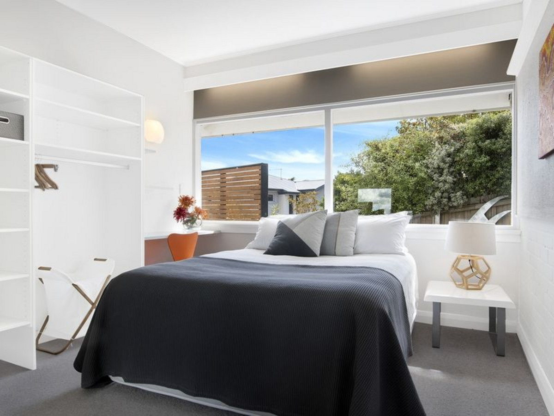Stylish Family Classic
Discover this enchanting 1970’s period homestead in a true, blue-ribbon street address, serenely set amongst established English gardens and offering almost total privacy. Perfectly presented throughout and designed by renowned architect Frank Stary – his signature style is evident with the common use of floor to ceiling windows throughout much of the home bathing many of the rooms in natural sunshine.
Offering generous accommodation and flexible living arrangements, the home is set over three levels lending itself to many options including the larger family plus room for in-laws, a teenagers’ retreat or one could explore the possibilities of part-accommodation with its central location to bus services, the Wrest Point Casino, local beaches, numerous cafes, delicatessens and only a short walk to the University of Tasmania and other highly-regarded private schools.
An elegant foyer is the ideal place to greet guests and flows through into a stunning open plan living area that is bathed in natural light and leads through to an alfresco terrace providing the perfect location for outdoor entertaining. The brand-new contemporary kitchen offers plenty of bench-top space, storage facilities and features high-quality European appliances.
There is separate formal lounge that showcases more period charms including the sandstone open fireplace, beautiful timber feature ceiling exhibiting the finest craftsmanship, all set against the stunning backdrop of nearby Mount Wellington.
Two bedrooms, modern bathroom and large separate laundry complete the mid-level prior to heading upstairs where you will find three additional bedrooms all with pleasant water-views, a shared bathroom and the master suite featuring a his-and-hers walk-in-robes and a private designer ensuite.
The lower level contains the double car garage offering secure parking, separate WC plus two additional rooms that could be utilised as extra bedrooms, living areas, study or possible self-contained unit (S.T.C.A).
– New upmarket kitchen showcasing quality appliances.
– Storage room & workshop on the ground floor.
– Easy care private grounds plus large outdoor terrace.
– Flexible floor plan with 5-7 bedrooms & 3 bathrooms.
– Natural gas heating, water and cooking.
Contact Michael Coy to arrange your private inspection or view:

